79934 Mission Dr. East, La Quinta, CA 92253
-
Listed Price :
$15,000/month
-
Beds :
3
-
Baths :
4
-
Property Size :
2,635 sqft
-
Year Built :
2003
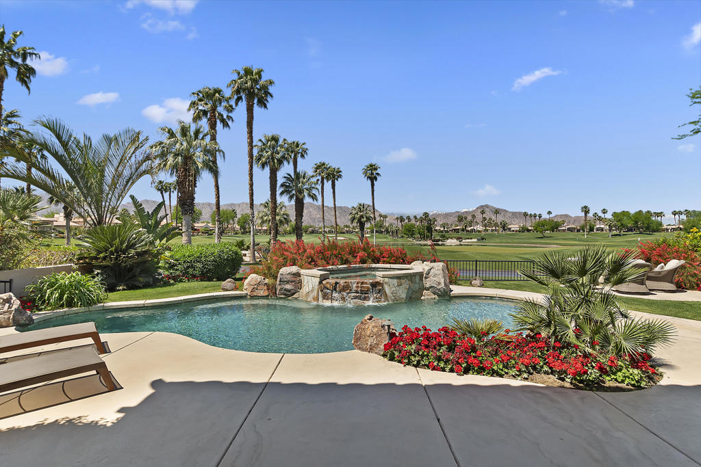
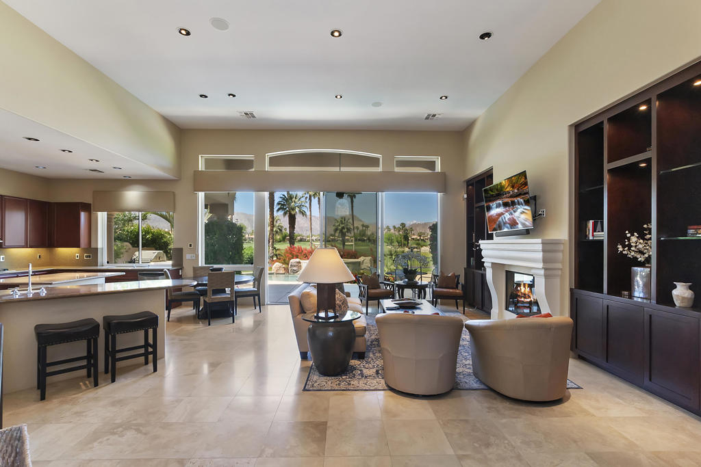
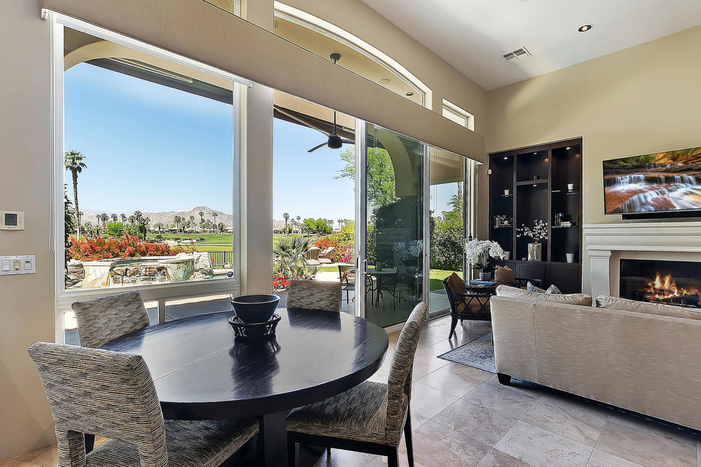
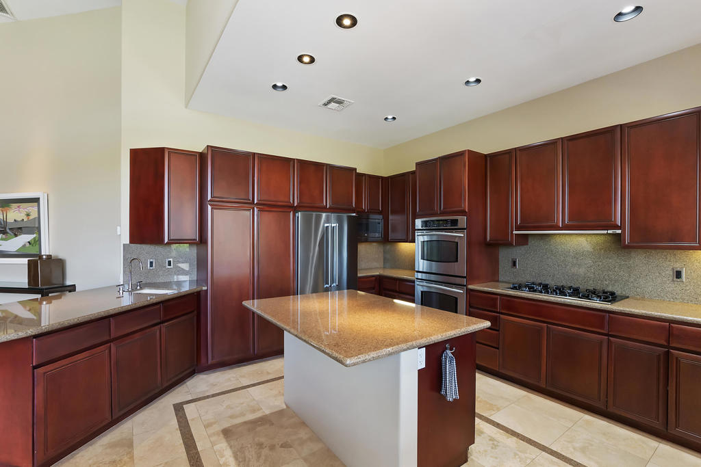
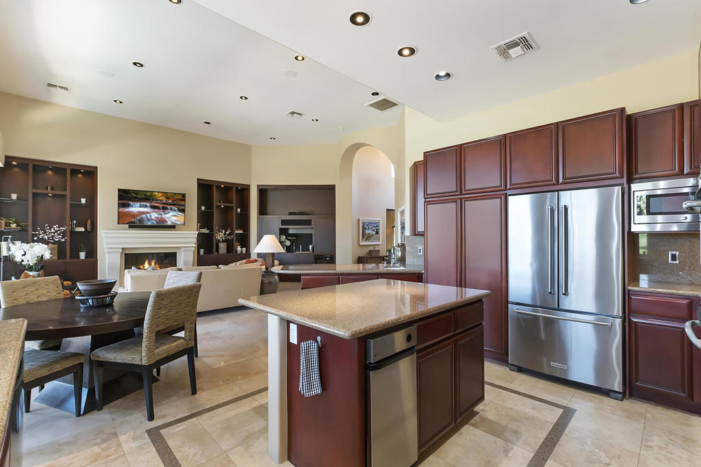
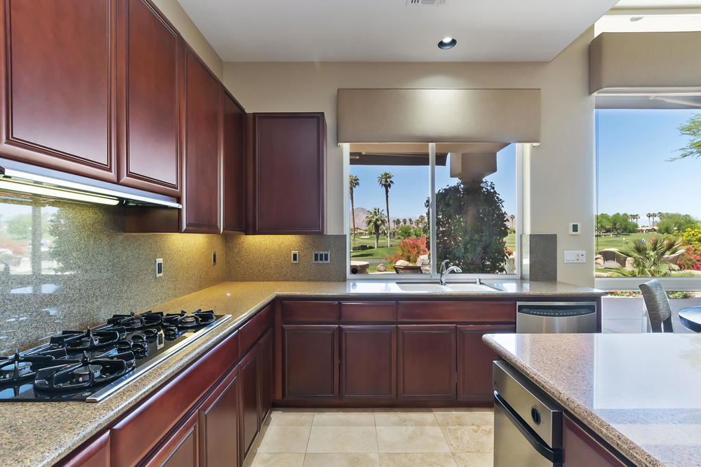
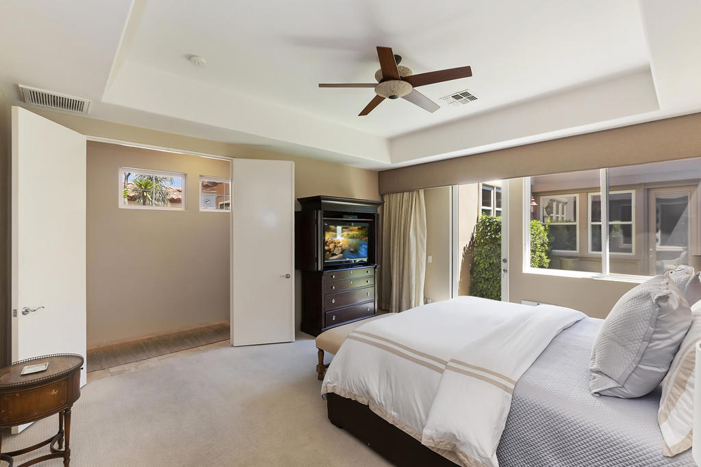


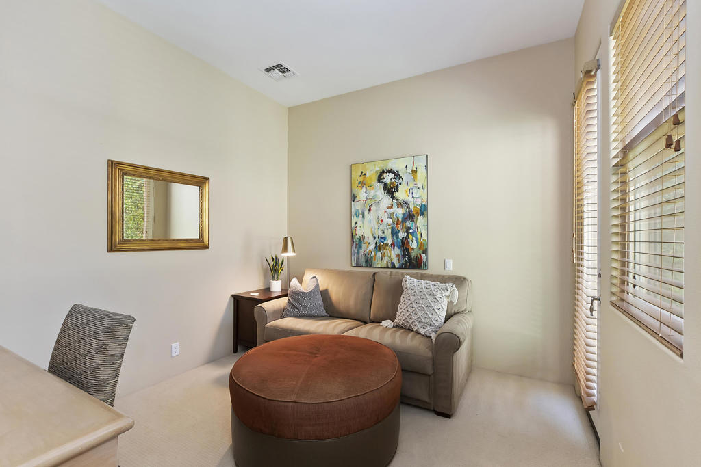
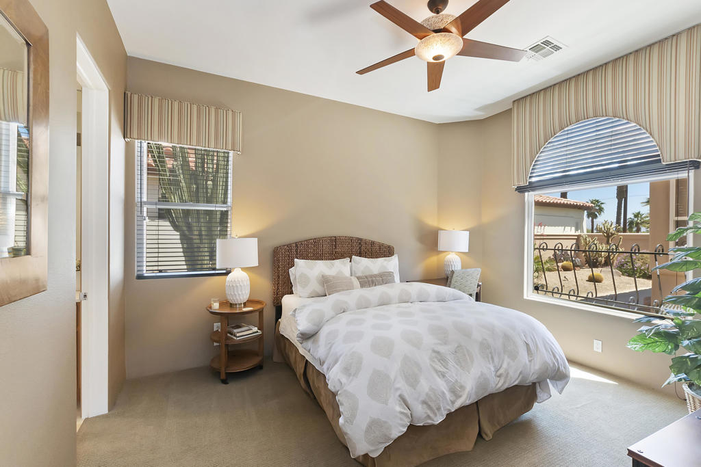
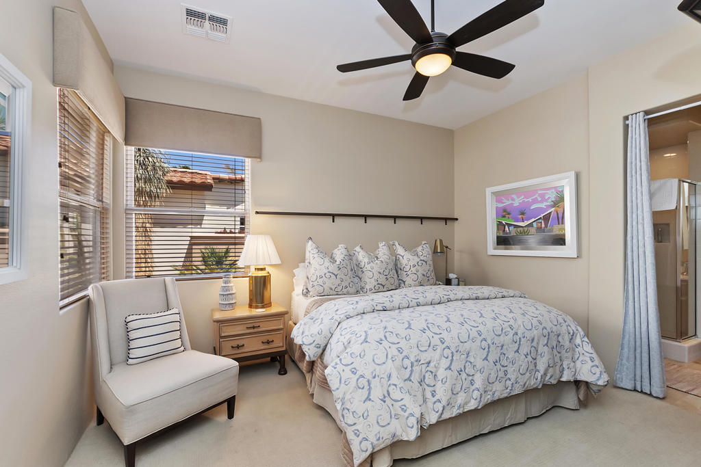


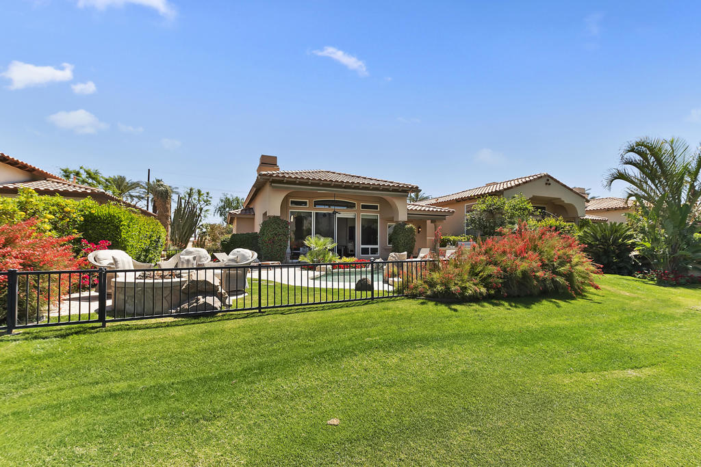
Property Description
West panoramic views from this highly upgraded Encanto 1 plan. Ideally situated on the Pate course with mesmerizing views over the 4,5,6, and 7th holes! Breathtaking views of the tranquil lake on the 5th hole! Offering a contemporary flair w/ special attention to designer details. Stone floors, custom window treatments, and cherry cabinet built-ins. The sumptuous powder room offers an unique raised sink, marble surfaces and custom wall treatments. The gourmet kitchen offers a center island, granite counters and fully equipped for the gourmet chef! The master bedroom has a king , 2nd guest has a king bed and the third bedroom has a queen. All bedrooms are equipped with their own baths. There is a beautiful salt-water pool and spa! It is available for lease Dec/ january, and April/May. December January is $16,000. April is $17,500. Call for pricing for May.
Interior Features
| Laundry Information |
| Location(s) |
Laundry Room |
| Bedroom Information |
| Bedrooms |
3 |
| Bathroom Information |
| Bathrooms |
4 |
| Flooring Information |
| Material |
Stone, Tile |
| Interior Information |
| Features |
Breakfast Bar, Built-in Features, High Ceilings, Recessed Lighting, Utility Room |
| Cooling Type |
Central Air, Gas |
Listing Information
| Address |
79934 Mission Dr. East |
| City |
La Quinta |
| State |
CA |
| Zip |
92253 |
| County |
Riverside |
| Listing Agent |
Janice Huston DRE #01957281 |
| Courtesy Of |
Desert Sotheby's International Realty |
| List Price |
$15,000/month |
| Status |
Active |
| Type |
Residential Lease |
| Subtype |
Single Family Residence |
| Structure Size |
2,635 |
| Lot Size |
8,276 |
| Year Built |
2003 |
Listing information courtesy of: Janice Huston, Desert Sotheby's International Realty. *Based on information from the Association of REALTORS/Multiple Listing as of Sep 30th, 2024 at 6:42 PM and/or other sources. Display of MLS data is deemed reliable but is not guaranteed accurate by the MLS. All data, including all measurements and calculations of area, is obtained from various sources and has not been, and will not be, verified by broker or MLS. All information should be independently reviewed and verified for accuracy. Properties may or may not be listed by the office/agent presenting the information.















